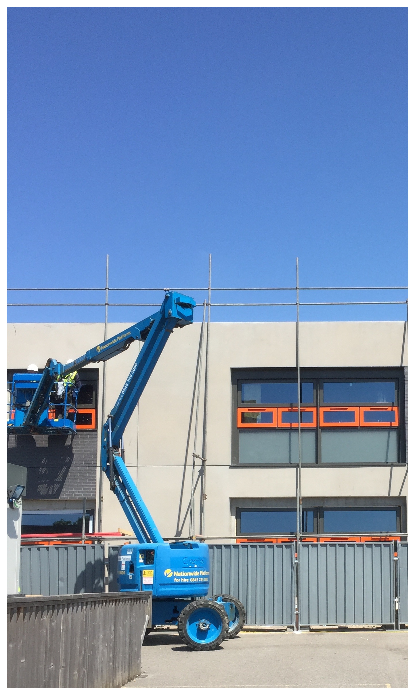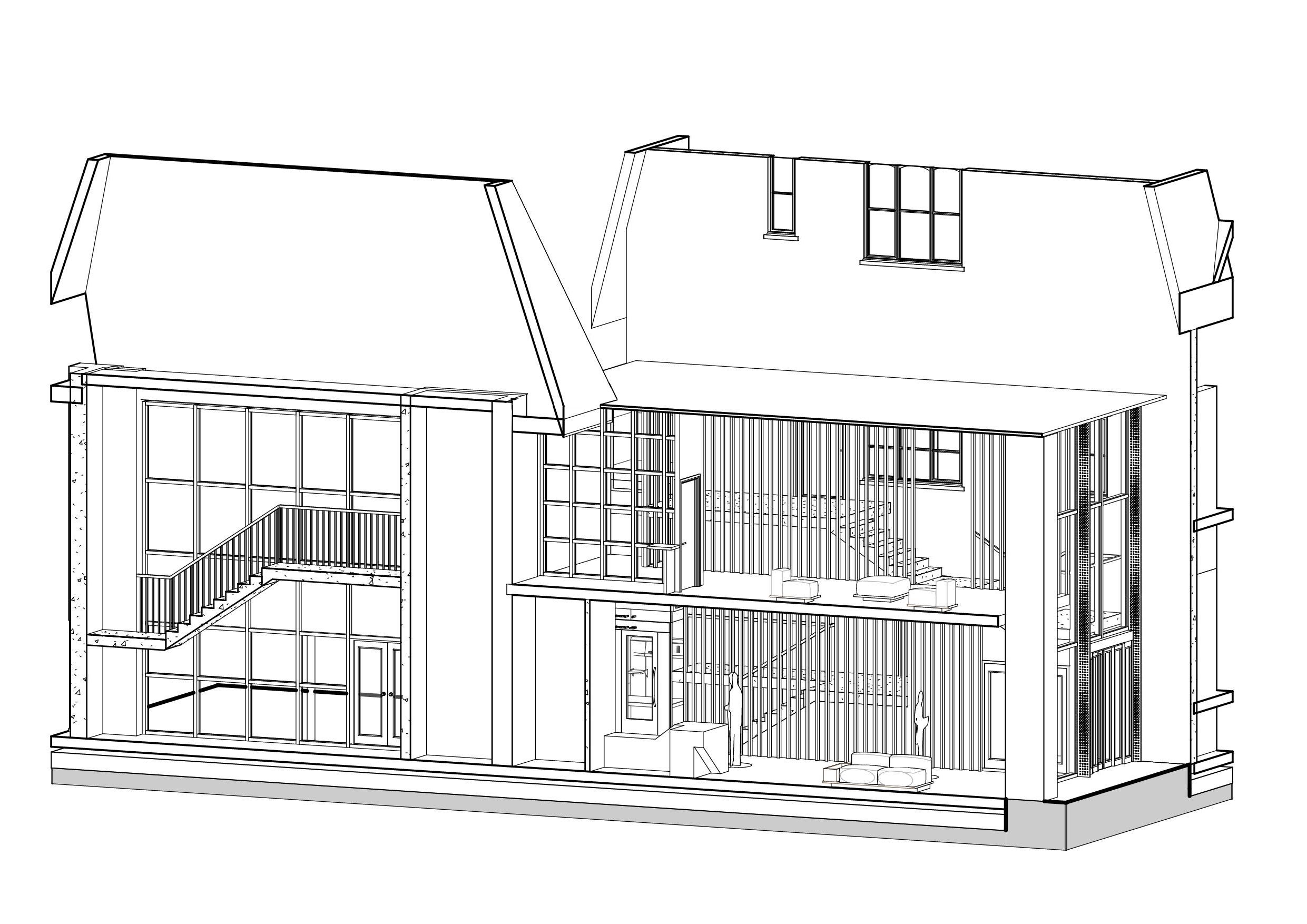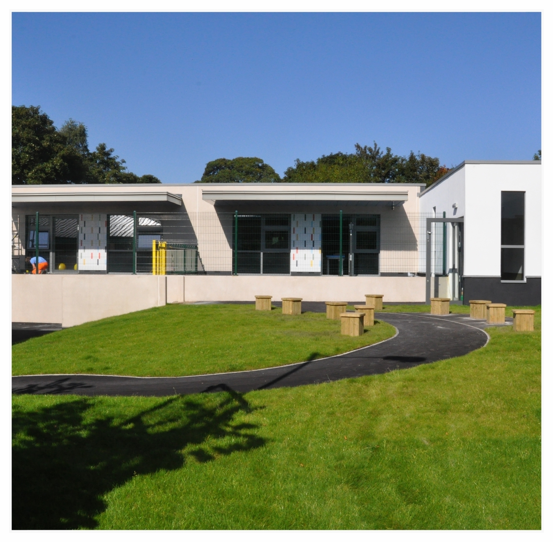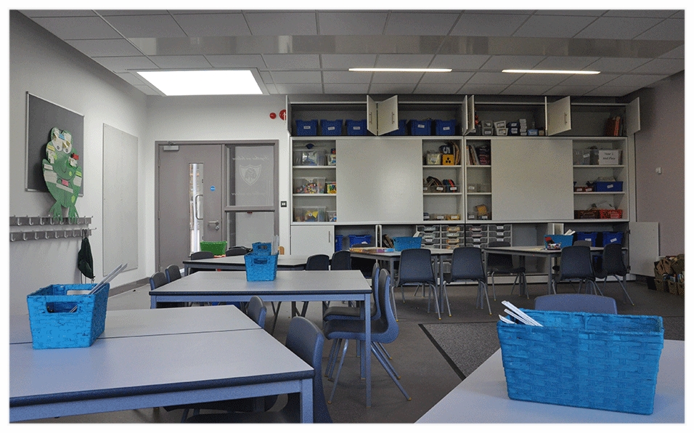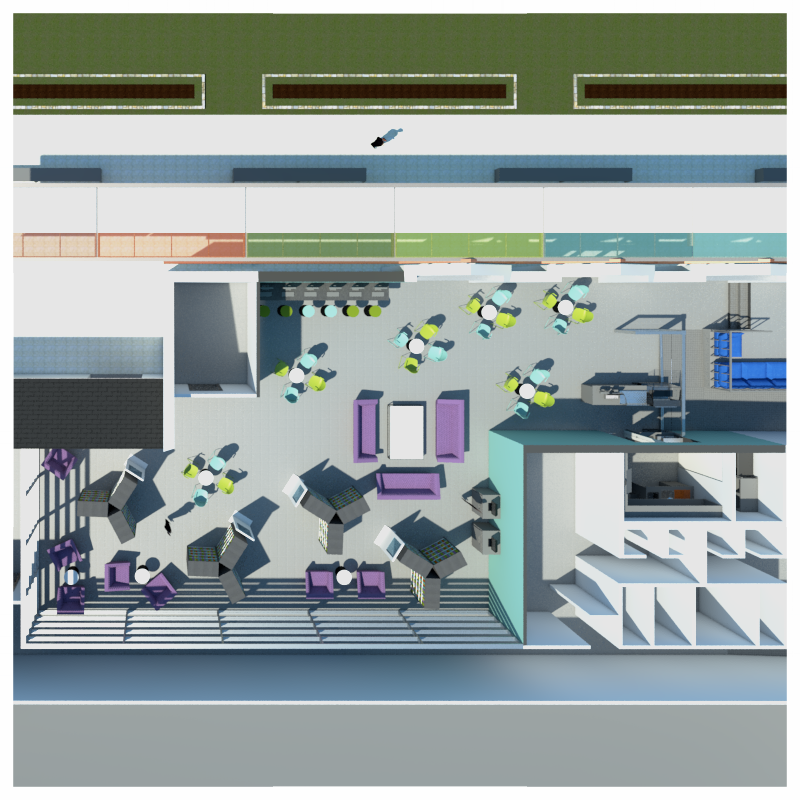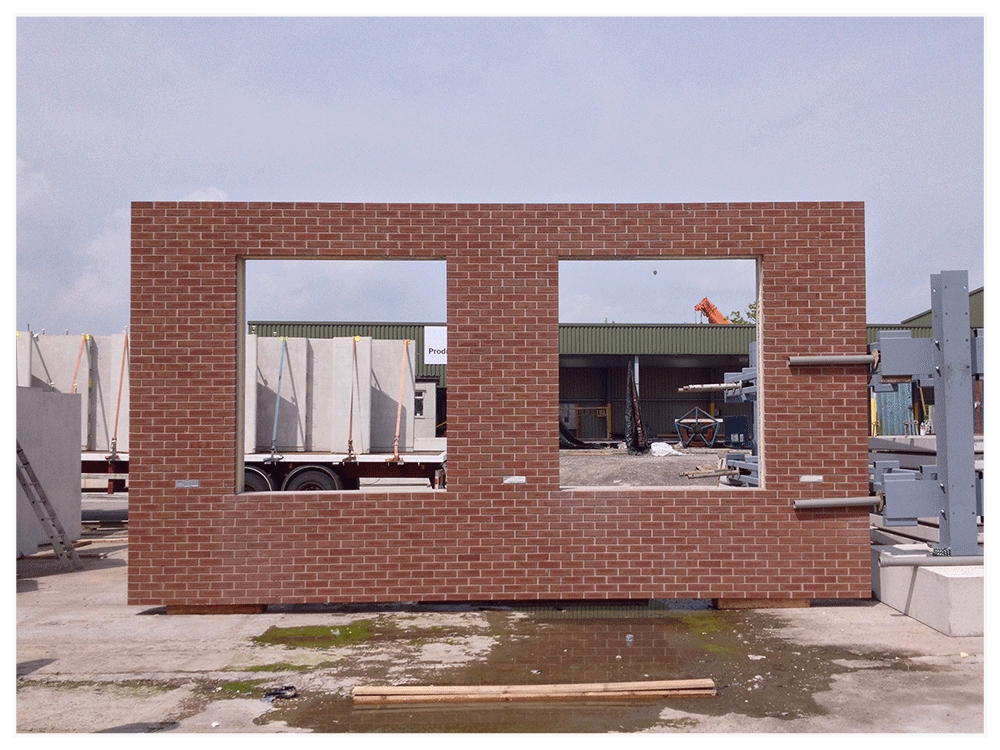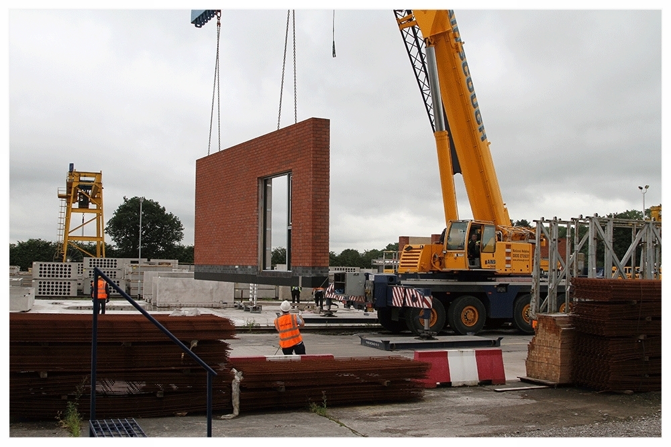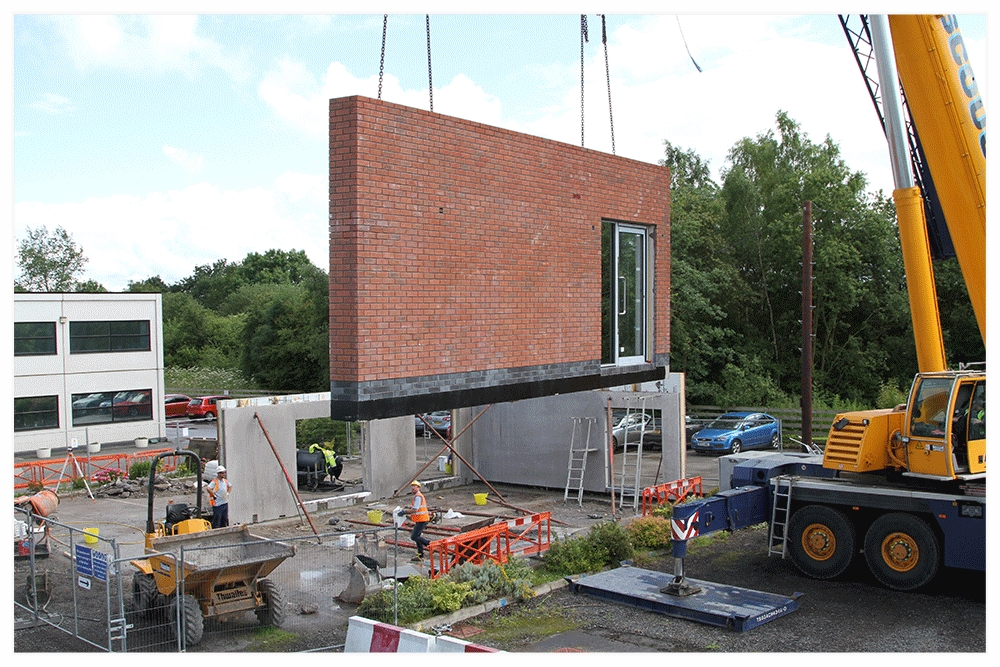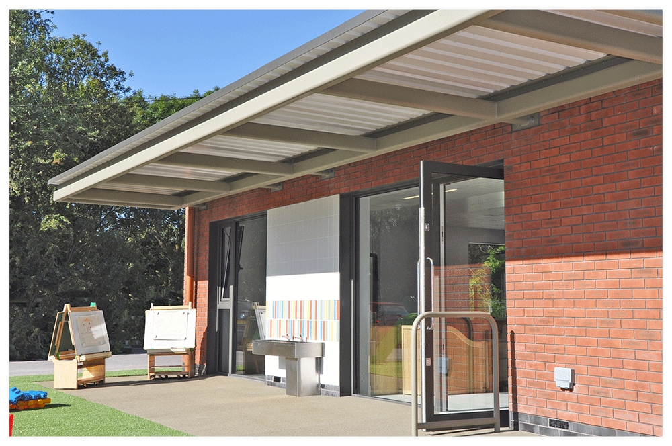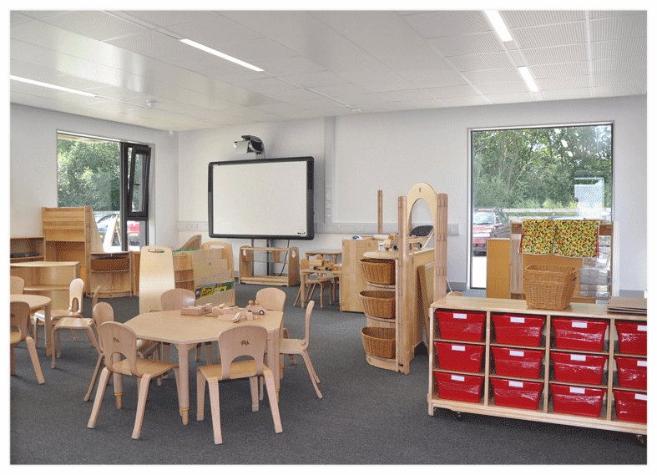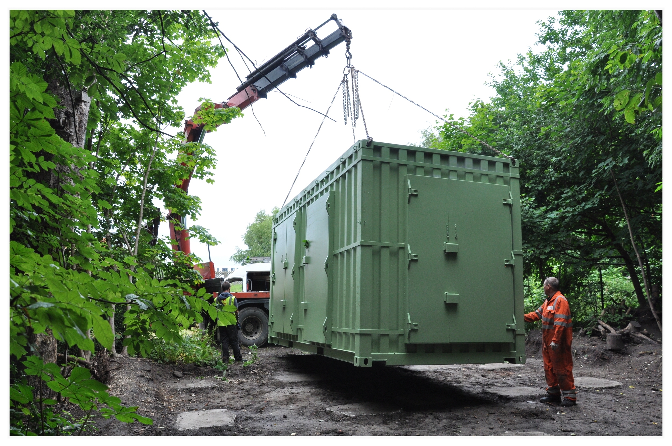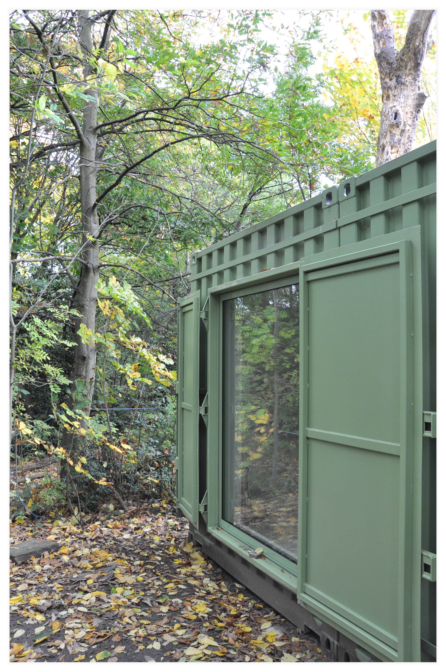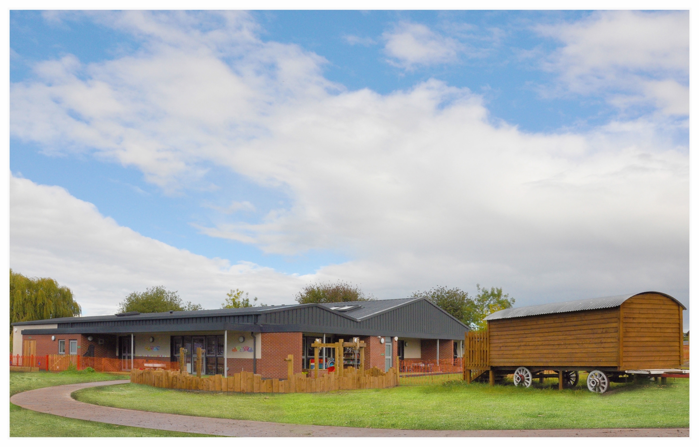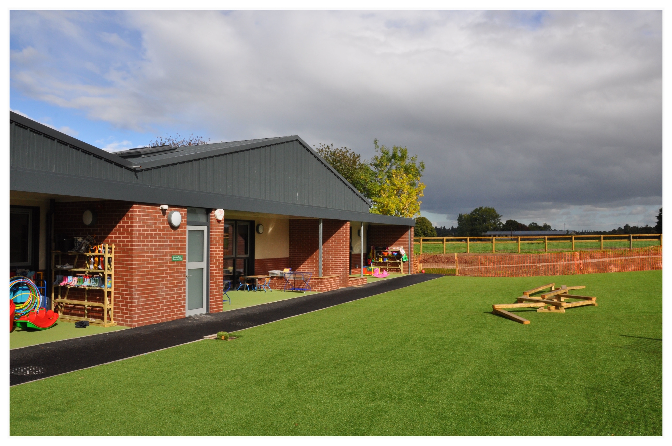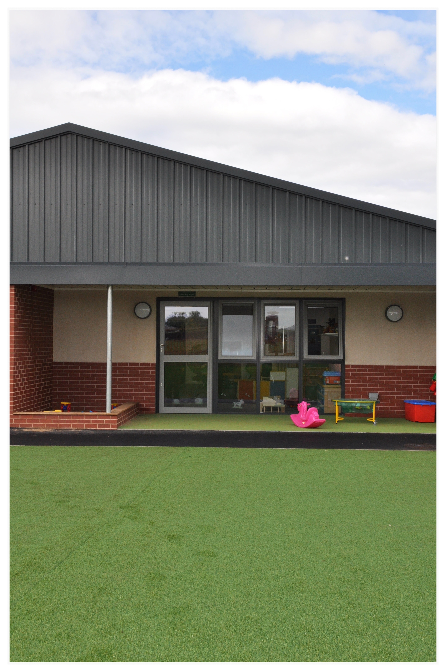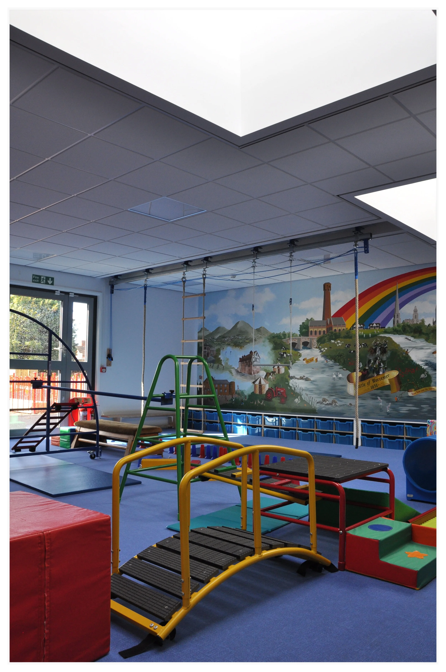Digitization: Offsite, DfMA and BIM with VR
INTRODUCTION
Walker Simpson Architects have a large and growing portfolio of projects using Offsite and Zero Carbon technologies that we have been developing since 2002. These include Design for Manufacture and Assembly (DfMA), using volumetric and panelised systems including light gauge steel, engineered concrete and structural timber. Completed building projects include Residential for panel and volumetric housing and apartments, a hospital suite, a Local Authority hostel, a learning environment for a Forest School formed from spliced steel shipping containers, and a series of school buildings for Manchester City Council using factory-engineered concrete panels. In 2018, we presented a strategy with a national housebuilder, Autodesk and bimstore to deliver digitized off-site solutions. In 2020, we developed affordable, off-site and zero carbon concepts for a manufacturer and Local Authority across a series of sites. 2023 has seen further projects including a housing development in the Midlands and early stage off-site fabrication design proposals for hostels for a London Borough Council.
R&D
In 2010, Walker Simpson Architects embarked on an R&D programme with a panel manufacturer, specialising in factory engineered concrete. The initiative explored typical design models and cost templates for new buildings and extensions in the education sector. This project brought together the skill and expertise of designers and off-site pre-cast concrete panel engineers and fabricators. The findings of the first stage research and development programme were then applied to a self-funded full-scale zero carbon Demonstration Unit manufactured and constructed at the panel factory site.
The offsite R&D programme sought to continuously improve design, logistics and build-quality: the strategy developed a number of building components fabricated and assembled in controlled factory conditions and transported to site. BIM is being used to enable this process, as well as researching the opportunities for BIM Level 3. Further work on digitised strategies with off-site manufacturers is continuing through 2023 with an emphasis on the residential sector.
ENERGY
The Demonstration Unit was successfully completed in summer 2012. Furniture and fittings were installed and heating and lighting services were set up to simulate the energy demands of a live classroom environment. At design stage, the building had been assessed and achieved an Energy Performance Certificate Rating A+ and, following the simulation exercise, the Unit has been awarded a Display Energy Certificate A Rating, the highest level achievable. The Unit is a “fabric first” solution that exploits the high thermal mass and excellent air-tightness properties combined with the specification of low energy LED lighting and compact high efficiency boilers, results in buildings with lower running costs and longer lifecycles.
A recent initiative has been collaborating in a zero carbon homes strategy. We are also working on a zerocarbon office development using CHP Biogas for energy generation and electric vehicle (EV) fleet charging.
PORTFOLIO
A range of schemes have received full planning permission with several schemes on site through 2020-23.
Clients include local authorities, education providers, and national housebuilders. Partnerships include Keepmoat, Manchester City Council, Stewart Milne, Osco Homes and Goscombe.
The initiative, which started in the education sector, is now established for health and care, along with the residential sector.
BIM Accreditation, VR and 3D Printing
Walker Simpson Architects' have made a major investment in Revit technology since 2015 with the majority of projects now developed in BIM Revit software. The practice is making significant progress in advancing its BIM Implementation Plan at Level 2. We are continuously developing our BIM programme and alignment with PAS and ISO standards.
We have embarked on collaborative digital projects with tech-focussed partners that have enabled us to use digitized models in Virtual Reality (VR) environments. These have informed our Clients' corporate strategic thinking and workforce engagement during capital investment programmes. The technology is also used to produce 360 renders and 3D printed physical models at design development stage to inform the decisions of Client and Design Team. Projects range from a manufacturing hi-bay facility, a tech-incubator centre, and a spa and wellness offer.
AFFORDABLE ENVIRONMENTS
Designs are being developed to support learning, living and working. Technical innovations are driven by the desire to create attractive and stimulating environments, all within a flexible and adaptable building envelope.
Our offsite initiative is a means by which high standards in building design can be achieved within limited budgets and tight timescales.
RECOGNITION
National Best Practice Award for Innovation MPA British Precast 2013: Zero Carbon Demonstration Unit
