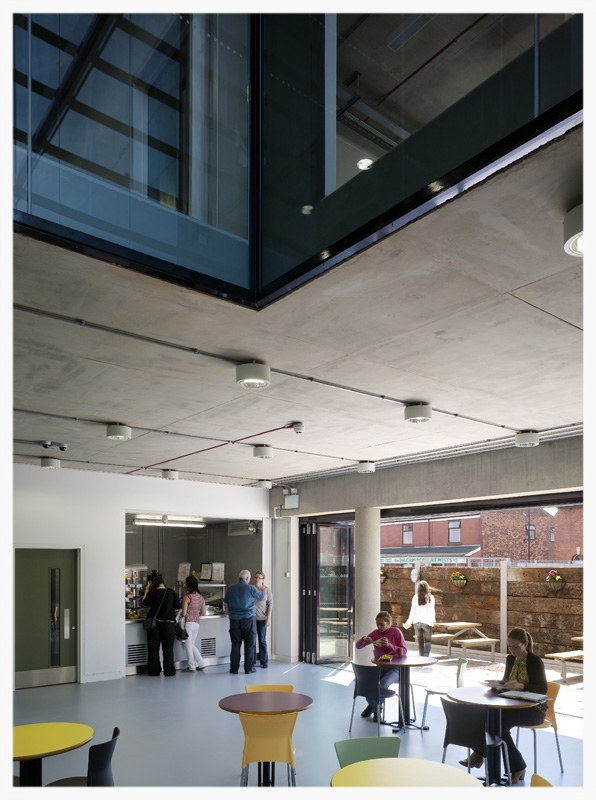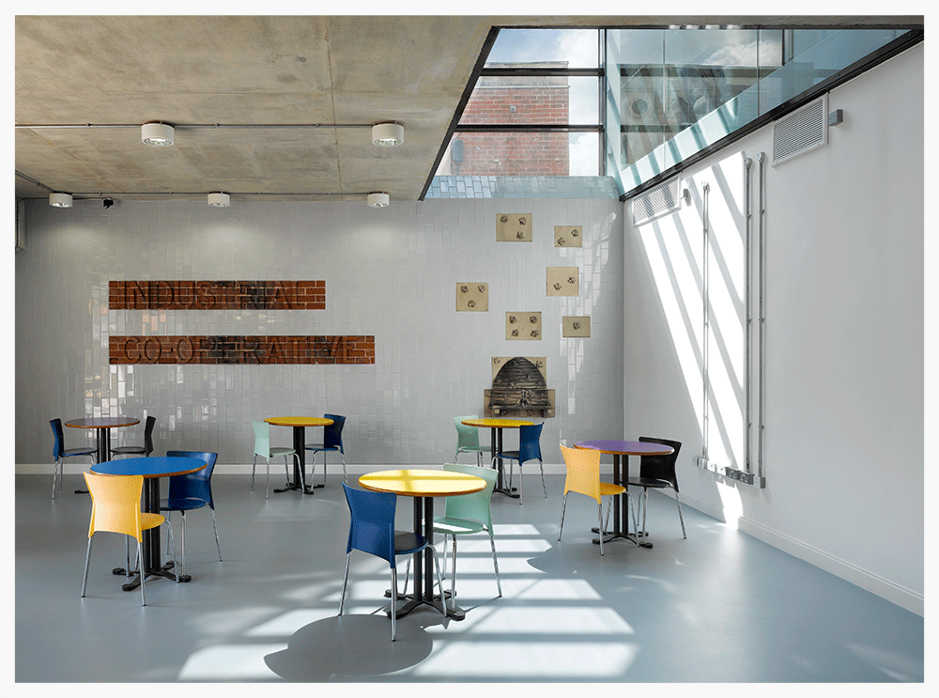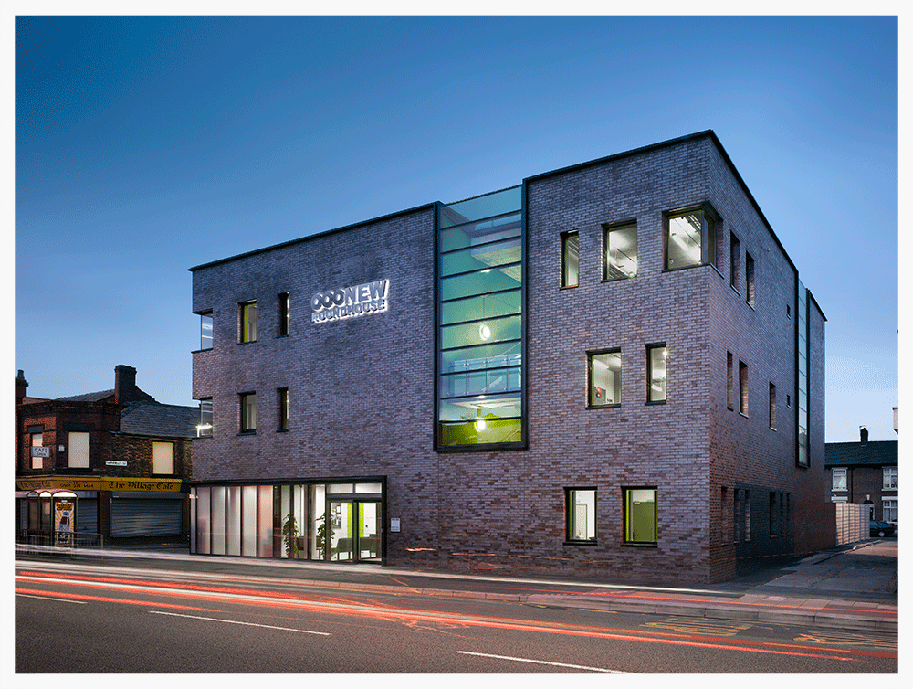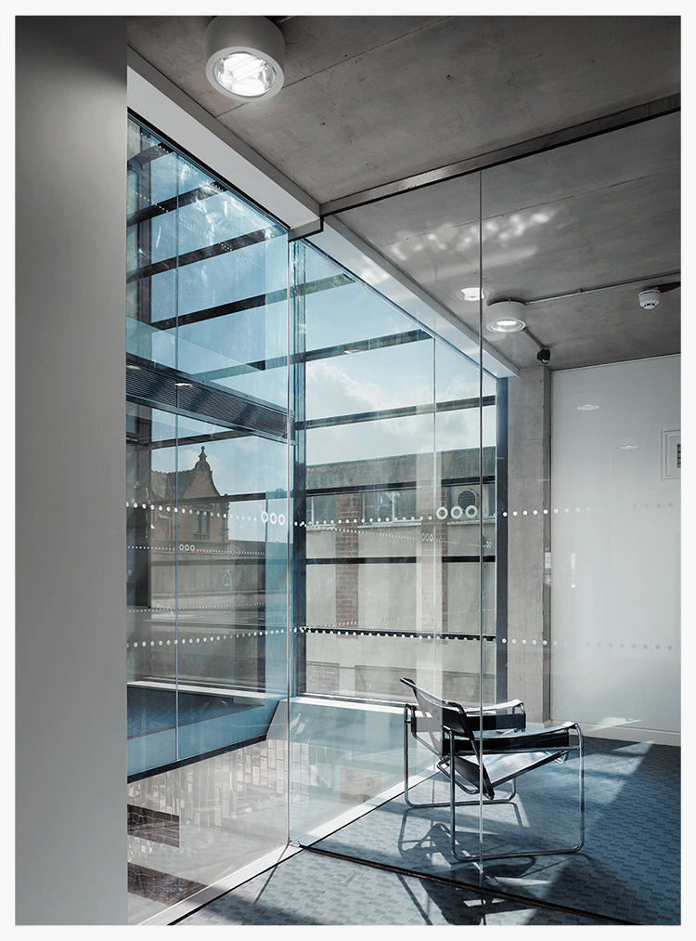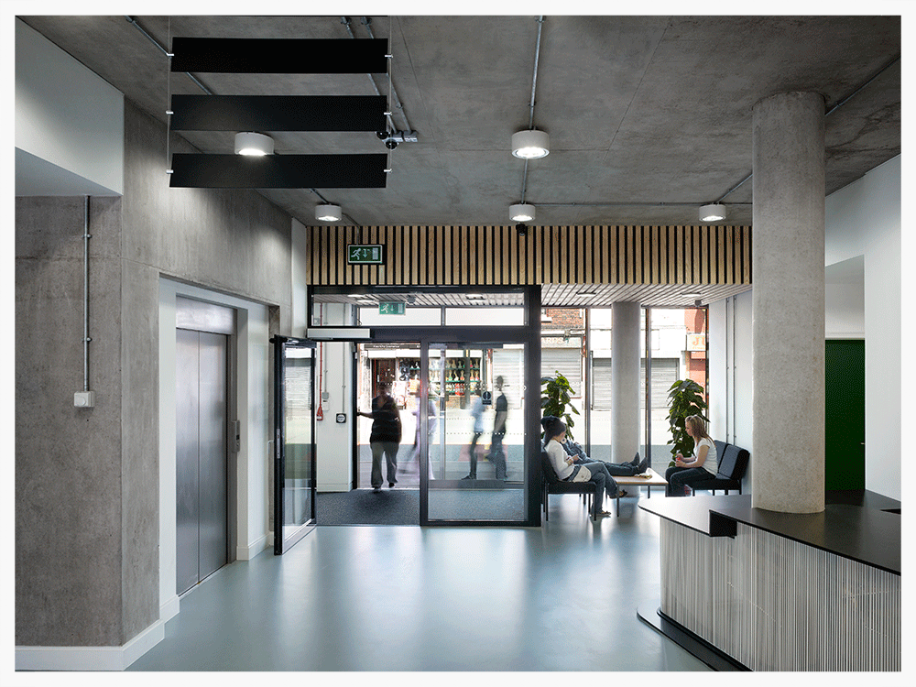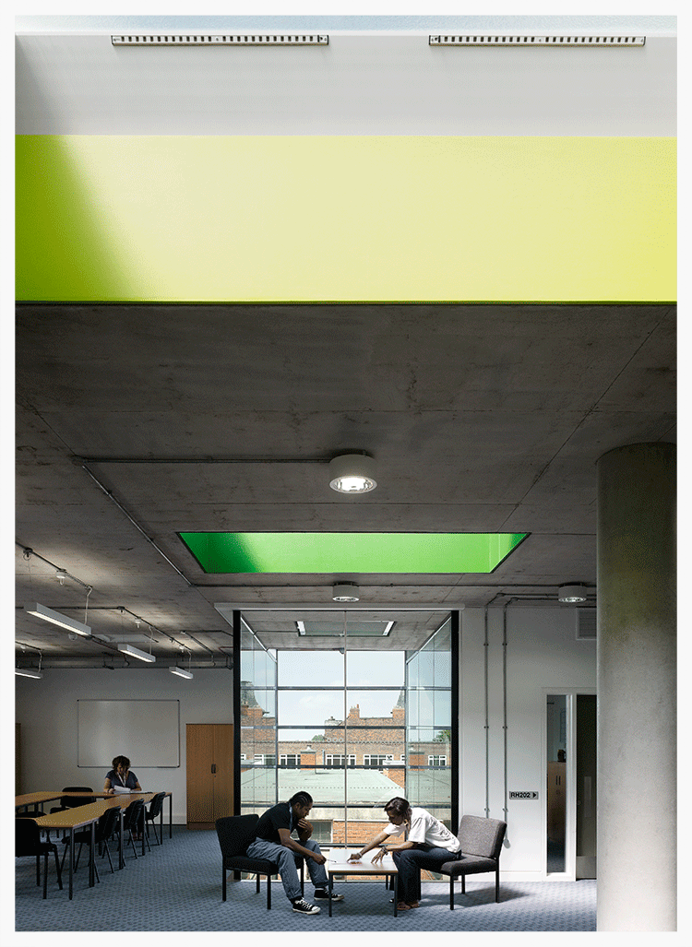The New Roundhouse
DETAILS
Client:
Manchester Settlement
Location:
Openshaw Manchester, UK
BRIEF
Based in east Manchester, Manchester Settlement (MS) is an educational charity founded by the University of Manchester in 1895 to address the effects of poverty and deprivation. On the brink of closure three and a half years ago, the organisation is now regarded as a national leader on educational solutions for young people not attending mainstream schools. When the charity agreed to be relocated to Openshaw in east Manchester, Walker Simpson Architects were tasked with the design of a new 1000m² building for the Settlement, consisting of a teaching floor for the Manchester College, a further education provider and a base for the Mosscare Housing Association, coupled with providing effective community integration for a budget of £1.69million.
DESIGN APPROACH
The shape of the building is determined by the position and volume of the internal spaces. As many of the buildings users are young people, some of them in a vulnerable position as learners, an important function of the building was for it to act as a protective environment for its inhabitants. As a result of this, all teaching spaces are raised up to the first and second floor and are arranged around an internal atrium, that not only allows natural daylight to reach deep within the building but also to act as a thermal stack for the passive ventilation system.
This feature is also extended to the principal stair which will be treated in a similar way to the main atrium, allowing the solidity of the façade to be interrupted by two dramatic glazed slots that puncture the North and West Facades. The façade is then given greater depth by the insertion of deep recessed punched windows for the individual classrooms.
A large social space on the ground floor of the building will be available to all users of the building as well as providing a useful community area (with catering facilities) available to book or hire for larger events. This 'social space' leads out into a walled garden area through a glazed opening that provides a principal outdoor space for all the building's occupiers and members of the community.
The layout of both the upper floors is based around the principle of arranging cellular teaching and staff accommodation around flexible teaching spaces centred on the atrium. This offers opportunities for traditional and transformational learning and also to provide a view and shared experience of the many varied activities happening over the building's three floors.
SOCIAL CONSTRAINTS
The New Roundhouse sits in the Bradford Ward, which in 2001 was classed as one of the most deprived areas in the country with one in ten families experiencing severe multiple disadvantages. The new facility helps tackle these issues by providing support, encouragement and skills to empower vulnerable and excluded young people to live independently and reach their full potential.
CONSTRUCTION
In order to allow the building to be as flexible as possible during its lifespan, the design was developed to have as few fixed elements of structure as possible. Therefore the building employs an in-situ concrete frame that gains much of its stability from the stair core and shear wall on the south elevation. This results in very few internal columns and all partitions are non-loadbearing. Also the concrete soffits were left exposed to work in conjunction with the passive ventilation system giving high thermal mass without recourse to air-conditioning. As exposed services were to be used throughout, upstand beams were used in specific locations to allow a flat soffit to provide unrestricted views and airflow across the larger spaces.
