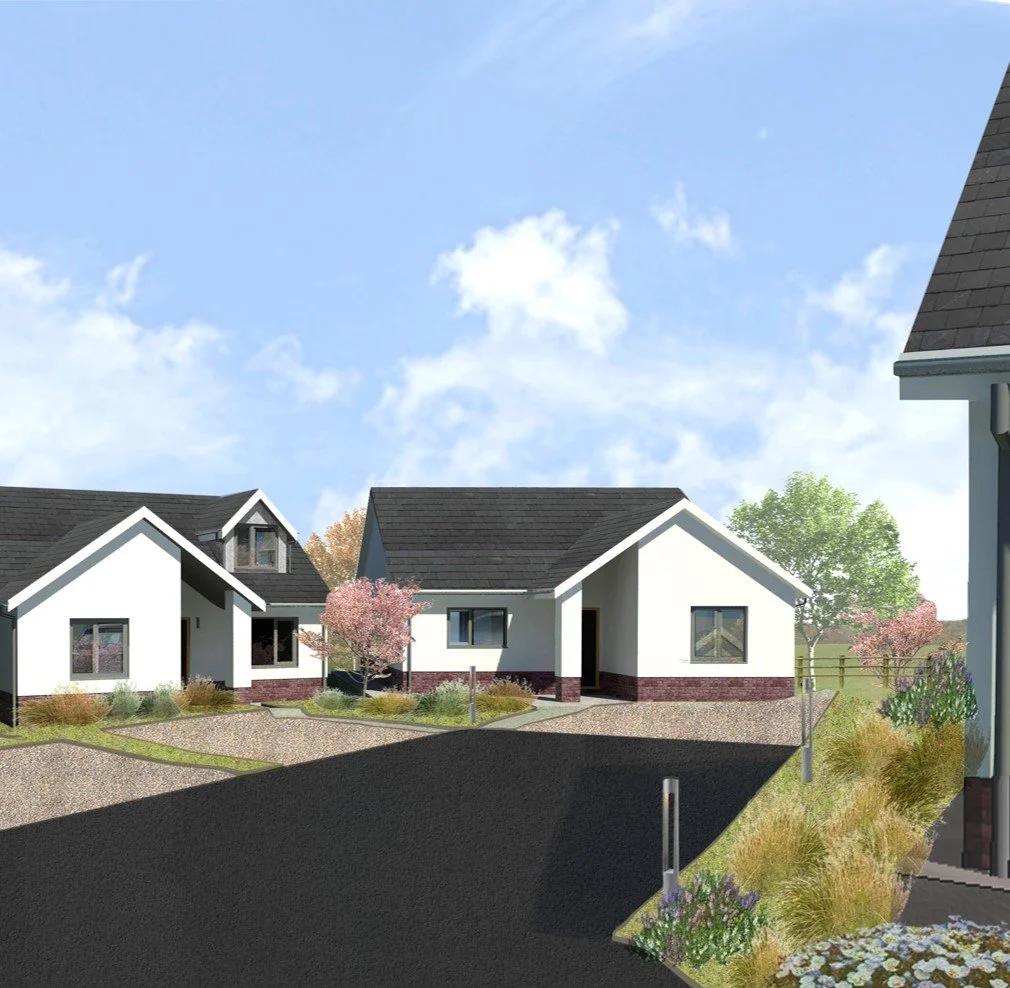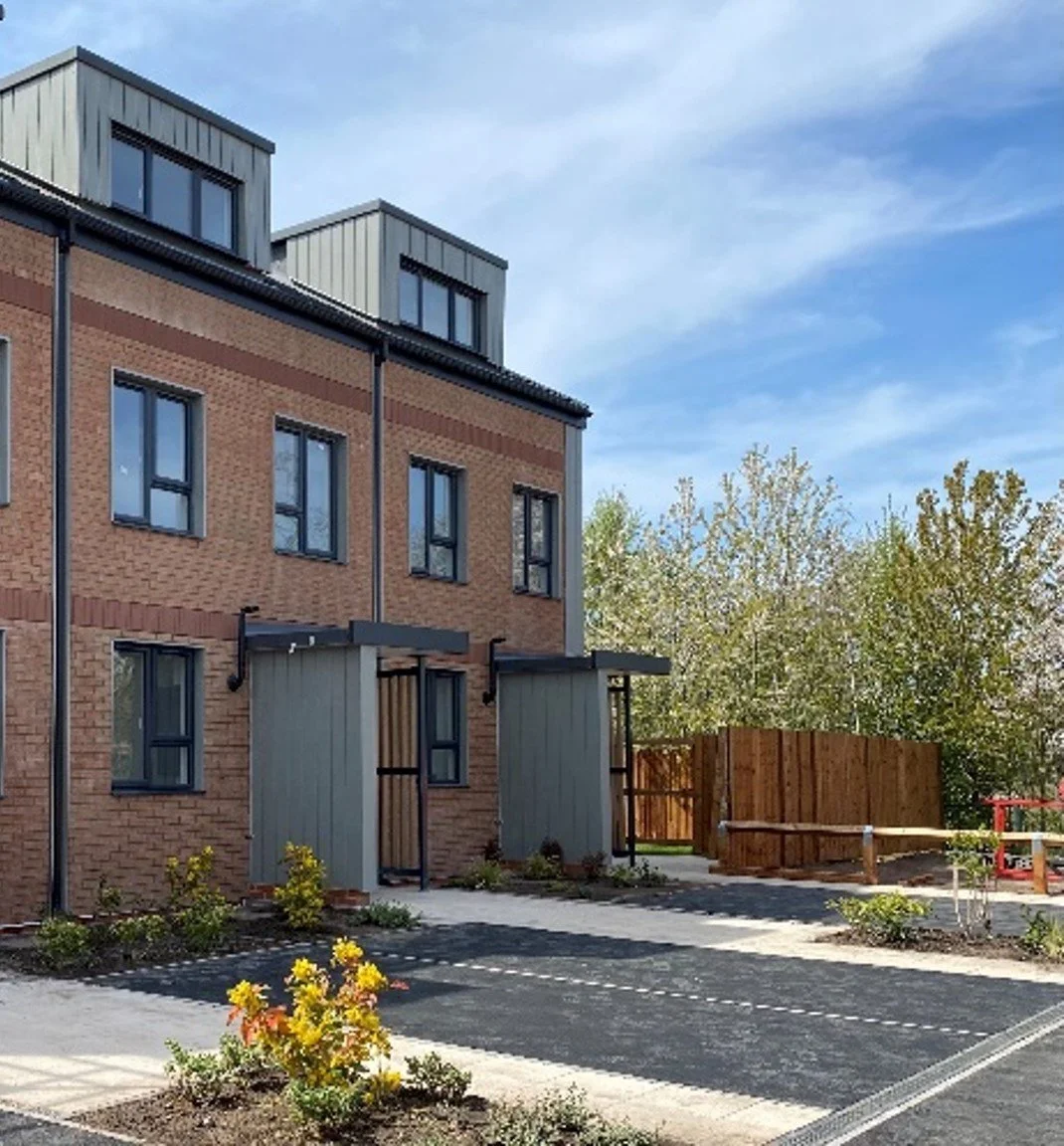DESIGNING HOMES
FREE INITIAL DESIGN CONSULTATION
Walker Simpson Architects are committed to delivering high quality architecture. We strive to assist our Clients in creating great homes and places for the enjoyment of all through close consultation, collaboration and design innovation. We continually explore opportunities to apply emerging C21 building techniques, digital innovations and improved delivery to add value to each project.
Our schemes cover a broad geographical area from the Lake District to the South Downs.
We offer a free 30 minute consultation to discuss how a design could be developed. For information, please contact wsa@walkersimpson.com to arrange an appointment.
Design Excellence
Design for Zero carbon
Design for Ageing
Our work has been recognised through a string of national and regional awards, including as winners of the Residential Category and Building of the Year at the Manchester Society of Architects Awards judged by Lord Norman Foster.
We strive to ensure our designs reflect current trends and themes. These include:-
•Low carbon/zero bills solutions
•Digital SMART homes
•Future-proofing for independent living
•Multi-generational living
•Lessons learned in designing to optimise funding opportunities
Our experience with private domestic clients and development clients spans over a decade.
Wirral:
4-bed home over 2 storeys with drive and garden. The Client’s Brief and the Design Concept explore how spaces can be created to suit family and personal needs.
Manchester:
Self-contained Annexe in Conservation area. Design, planning consent, construction information and site delivery through to completion
Staffordshire:
Private developer. 2 and 3-bed homes over 1 and 1½ storeys with drives and gardens. Detail design and construction packages were delivered through to completion and occupancy. Computer renders were produced and the above images include both CGI and photographs of the completed homes.
Lake District National Park, Ambleside:
Extensive internal remodelling and a new-build accessible wing were developed in a sympathetic style to suit the original Pattinsons’ Arts and Crafts house.
Cheshire:
Private house. 4-bed home with new storey over remodelled ground floor. Architectural Services included Design, Planning, Contract Administration through to completion and occupancy.
Cheshire:
New build 4-bed home over 2 storeys with drive and garden. Concept design exploring open-plan living.
Off-site MMC Projects.
We have longstanding experience of creating residences using manufactured Modern Methods of Construction (MMC). The above example includes
2 and 3-bed homes set over 2 and 2½ storeys with drives and gardens. MMC solutions are being commissioned nationally including in Kent and the South Downs.
We have been commissioned to produce a “Scheme of the Future” Design strategy.
The Brief sought a range of accommodation for Independent Living. Based on HAPPI Principles, designs are flexible and adaptable, ageing friendly with Smart Tech and Smart Building innovations. Energy conscious and Low Carbon solutions were embedded in the designs from the outset of the project’s development.





























