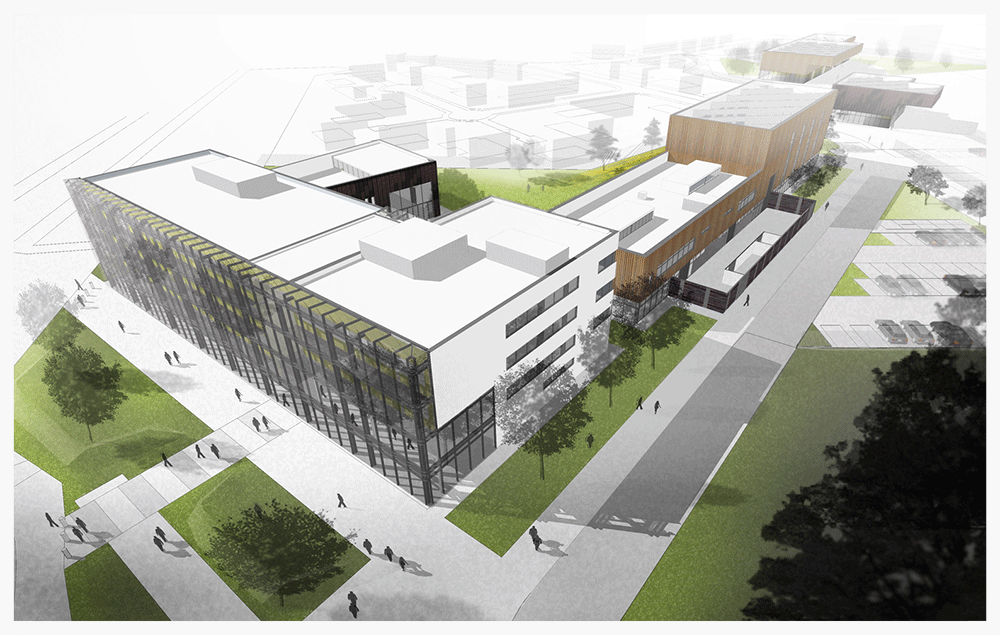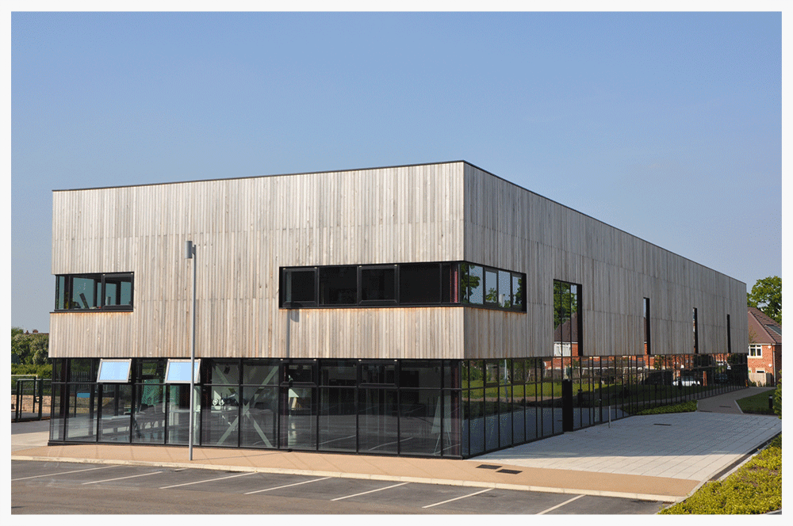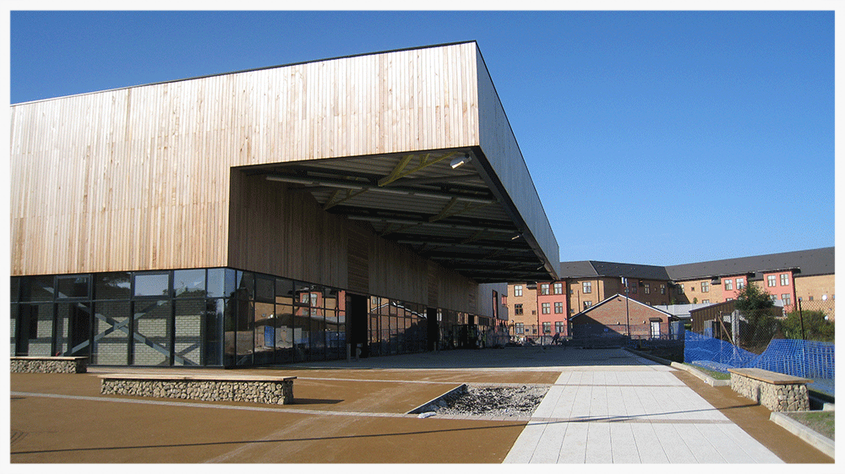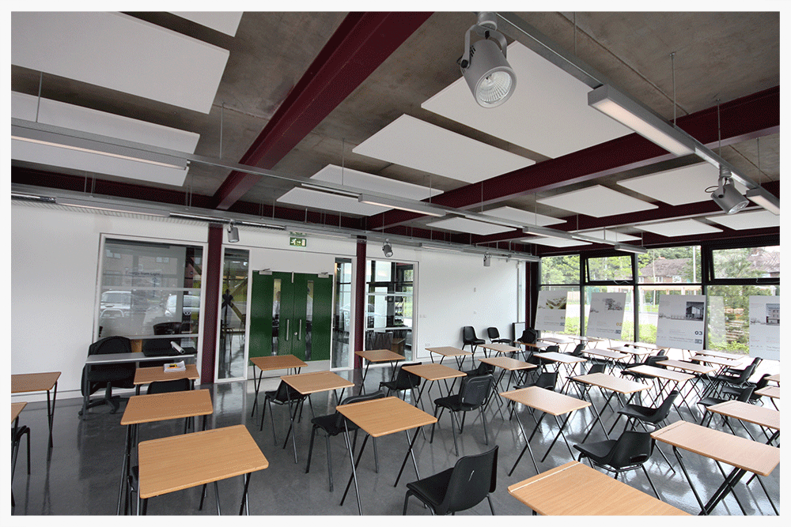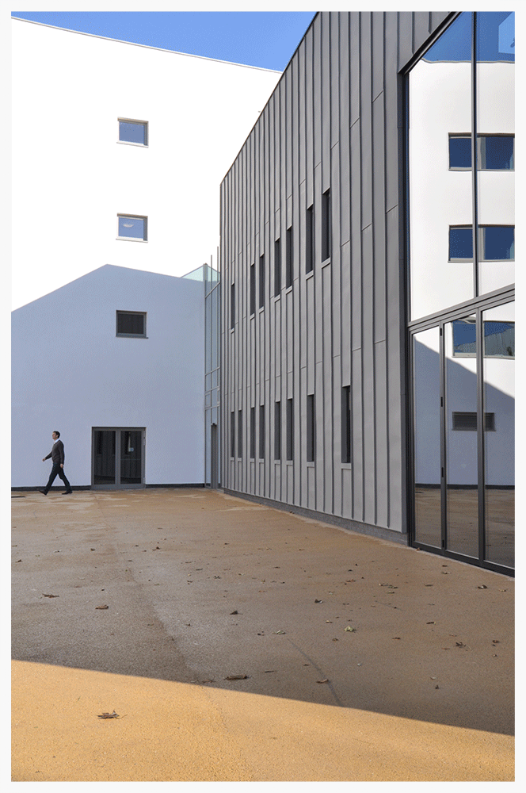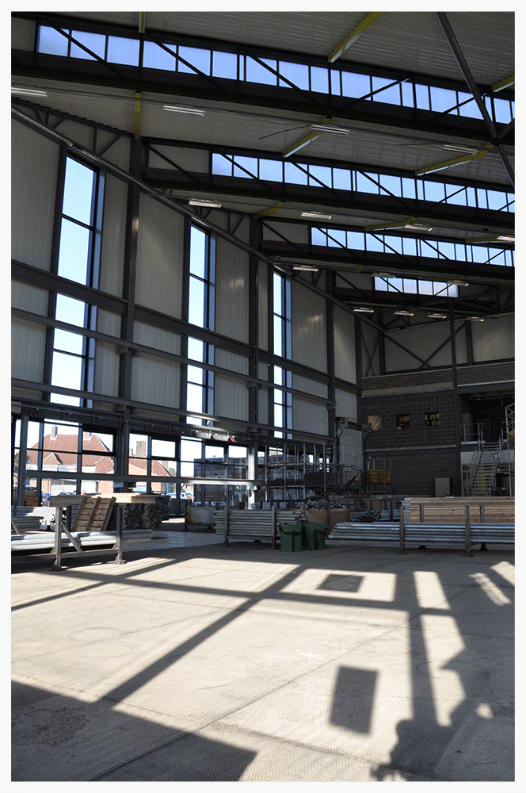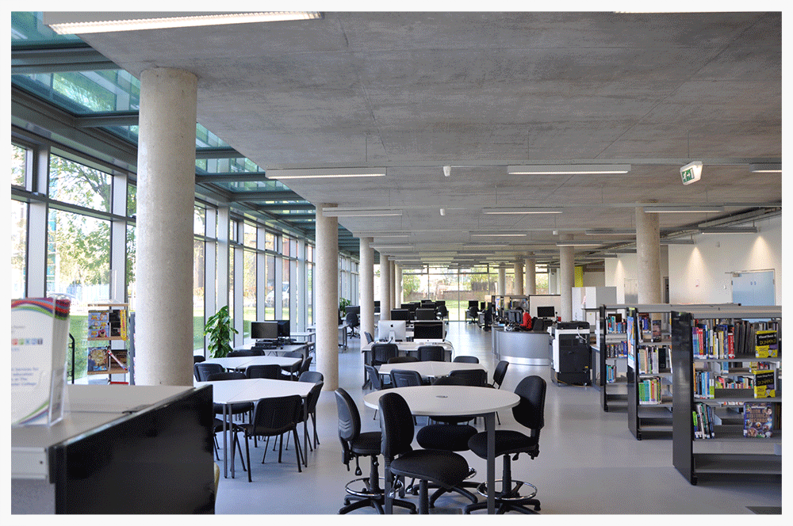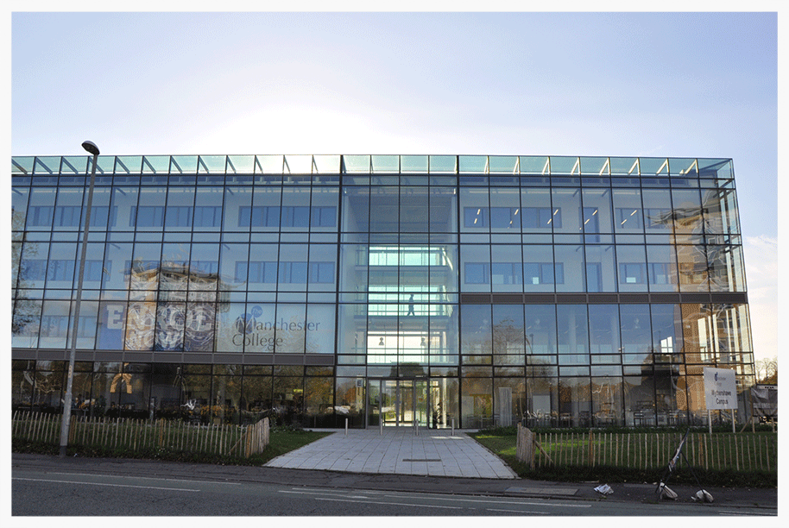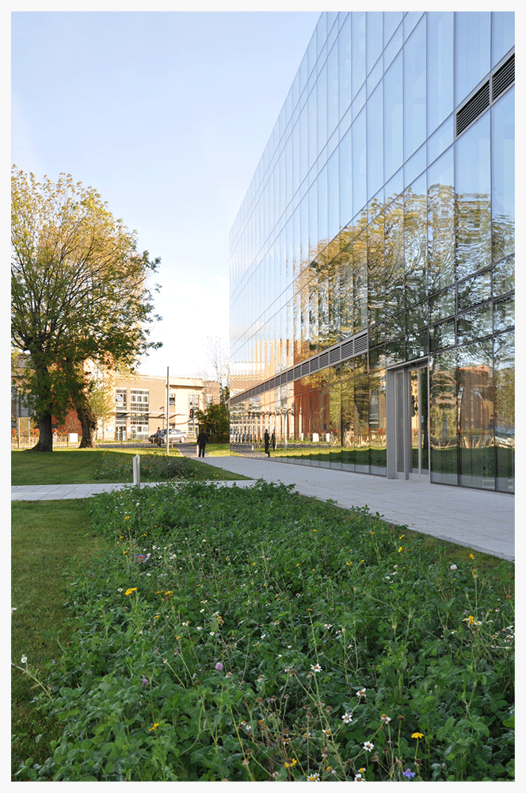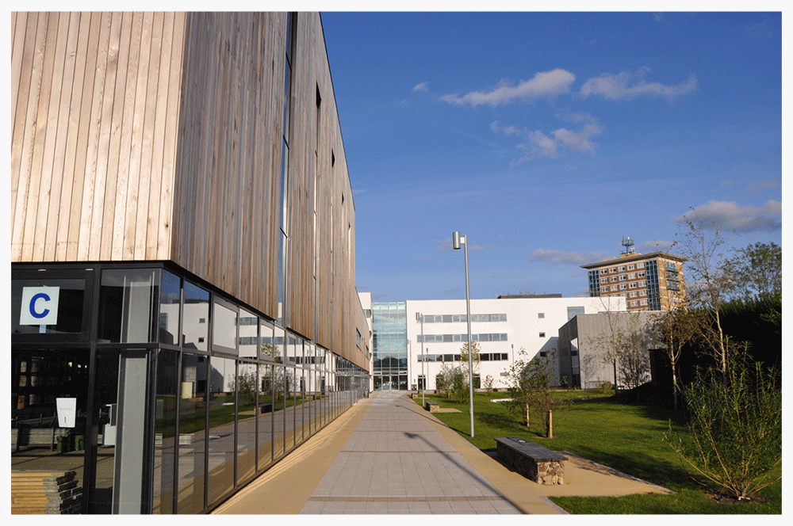Wythenshawe Campus
DETAILS
Client:
The Manchester College
Location:
Wythenshawe, Manchester
Value:
£24m
Services:
Architecture
Completion:
Completed July 2009
BRIEF
Standing at a major road intersection in Wythenshawe, south of Manchester, the new College campus offers opportunities for Post-16 education to help improve literacy, numeracy, lifeskills and training for young people.
A key aim of the project is to construct a landmark civic building that will add value to the community and act as a catalyst for the sustainable regeneration of the neighbourhood.
CULTURAL CONTEXT
Wythenshawe was developed from the 1930s as a satellite town to Manchester, providing modern housing and local facilities, including new dedicated industrial estates such as at Sharston and Roundthorn. In recent years most of these jobs have disappeared but have been replaced by a mixture of jobs relating to Manchester Airport, business services and financial services.
Low skill levels have been identified with three out of the four local secondary schools having between 28-36% of 16 year olds leaving with 5 A*-C (Manchester average 51.5%; England 60.8%).
Benchill, Sharston and Woodhouse Park areas are accessible to the proposed centre. This is the most deprived area of Wythenshawe, with particularly high levels of disadvantage as demonstrated by the 2004 Index of Multiple Deprivation. Of the 21 ‘Super Output Areas’ in these areas 9 are in the top 2%, 17 are in the top 10% and all are in the top third.
Practical vocational further education opportunities are limited and in certain areas e.g. automotive, catering, and construction are inaccessible without long/complex bus journeys.
THE SITE
The site was previously occupied by a Public House and several social housing units converted to a Construction Skills centre. The road junction at the head of the site has been remodelled to accommodate a 90 degree turn on the route of the Light Rapid Transit public transport system. An LRT stop is located immediately adjacent to the site providing fast transport links to Manchester city centre.
THE NEW COLLEGE
The scheme applies many of the highly successful design principles of the RIBA/LSC Design Excellence national award winner, MANCAT North Manchester Sixth Form College, also by Walker Simpson Architects. The scale of the building reflects its civic function and the upper storeys offer views across the neighbourhood towards Manchester city centre. All the facilities are accessible from the entrance foyer to promote sustainable demand and encourage new and diverse learning opportunities for the students.
The accommodation comprises:
- a new four storey teaching block, main entrance and refectory
- a motor vehicle workshop
- construction workshops including:
- brickwork
- plastering
- painting and decorating
- refrigeration and air-conditioning
- carpentry and joinery
- general construction operations
- plumbing heating and ventilation
- scaffolding
- a visitor centre promoting sustainability in construction along with a workshop for training and skills in new material technologies
- carparking and a public through route across the site.
The main teaching classrooms are used for Catering, Facilities Management and Housekeeping, Motor Vehicle, Performance and Dance, Science (Food and Medical), ICT and Graphics. The layout of the Sixth Form building is designed for both the regular and occasional building user, with simple circulation routes and clear orientation to and from all areas.
THE COLLEGE GARDEN
The College Garden is a focus for outdoor recreation and relaxation and is protected from heavy vehicular traffic by the siting of the buildings. Edged by an avenue of trees, a single direct path links the Sixth Form, Motor Vehicle and Construction workshops creating a unifying thoroughfare across the site.
A SUSTAINABLE DESIGN FOR THE 21st CENTURY
The College looks to the future in its approach to energy use. A series of measures will be considered to decrease the overall energy consumption whilst increasing the use of renewable energy from sustainable or green sources. These measures include:
- thermal insulation: high thermal insulation standards for ground floor, walls and roofs. The prevention of heat loss relates directly to the level of energy consumed.
- photovoltaic (PV) cells: funding will be sought to include PV cells to harness the sun’s energy and convert it to electricity.
- orientation: the strong axis of the buildings follows a heliotropic orientation which receives early morning sun but is sheltered from afternoon sun allowing the interior of the building to commence the daily cooling cycle in the late afternoon. This will minimise heat gain and glare, and reduce the need for electric fan mechanical ventilation. Large double glazed windows will allow natural light into classrooms and reduce the use of electric lighting.
- thermal mass: the concrete floors of the Sixth Form building shall absorb heat throughout the day and release this heat at night to cool the building.
- shallow floor plates: the Sixth Floor building has a shallow floor plan which allows cross ventilation in areas of the building to cool the occupants and supply fresh air to aid concentration and health.
- low to zero carbon: the Visitor Centre is intended to be an exemplar of low to zero carbon design and technology. Walker Simpson Architects will be shortly completing a zero carbon Visitor Centre in the West Midlands and many of the principles used in its development will evolve at Brownley Road, Wythenshawe.
By designing from the outset with the aim of reducing energy consumption and using renewable energy sources, the building has the potential to be one of Manchester’s pioneering designs for the twenty first century.
